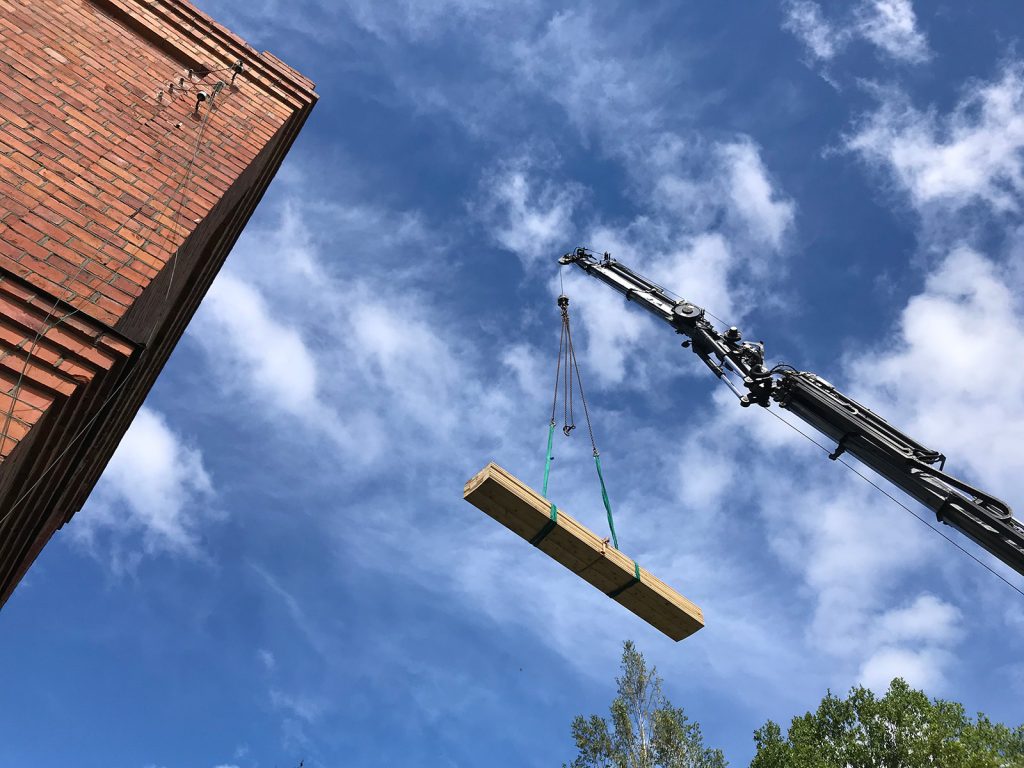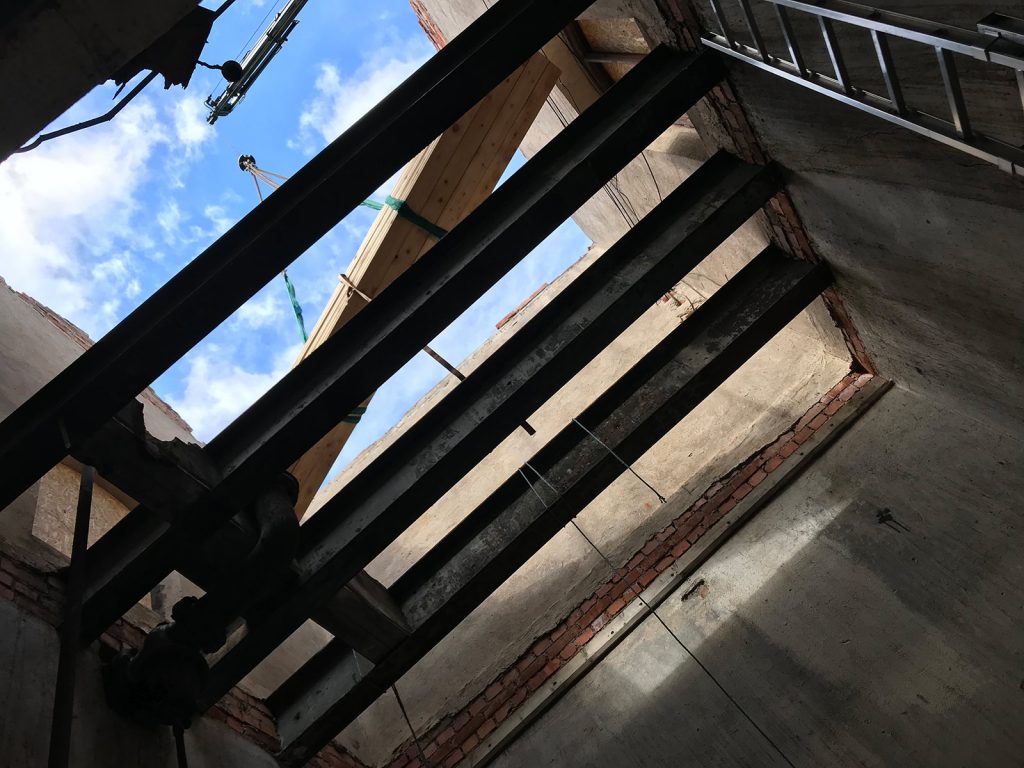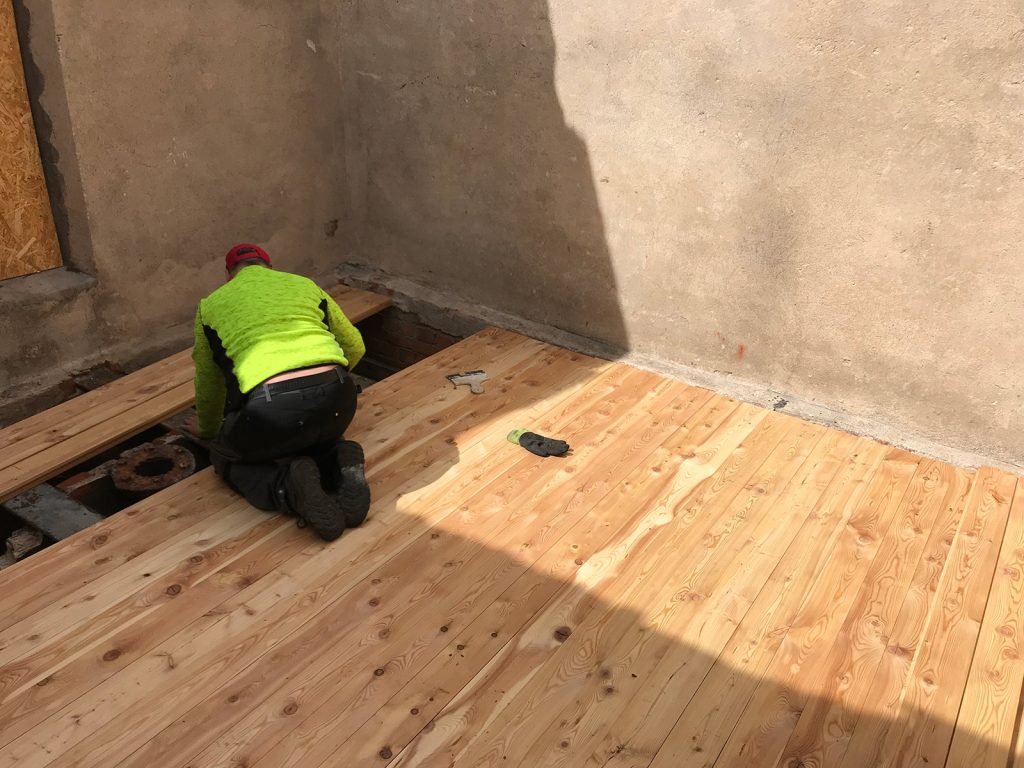
In order to make this work, we need something to stand on as we eventually reach the stage of putting the new roof on – the top metal beams are just not that safe to balance on for this kind of operation. Also, even if the top floor hovers approx. 6 meters from the ground floor, there’s still almost 4 meters left to the top ridge of the roof. Naturally, we need a stable platform to stand on. Time to get that stack of floor planks in there.

With expert precision, battling some light wind, Peter Crane positioned the plank stack on the top metal beams. My measuring turned out to be absolutely perfect which really surprised me – I’m not that great with numbers, and I actually would have expected this part of the project to fuck up in some way as all planning, measuring and cutting was executed by me. I guess I’m growing.

With all planks in a perfect pile, all having the exact length and with tongues & grooves previously aligned for optimal installation, laying them out was a breeze. We installed 14 m2 of flooring in less than 20 minutes. We left a gap so we could keep accessing the top floor using the 6 meter ladder.
Putting the floor in place truly feels like a milestone. Walking around on the planks feels great, and ‘m starting to fathom the top floor as a usable/livable space. The somewhat soft Siberian larch will most likely take quite a beating over the coming moths, as it will be used as a platform for scaffolding, tools and whatnot. I have decided to find these marks charming, as they will in fact tell the story of how the build was conducted and devised.
