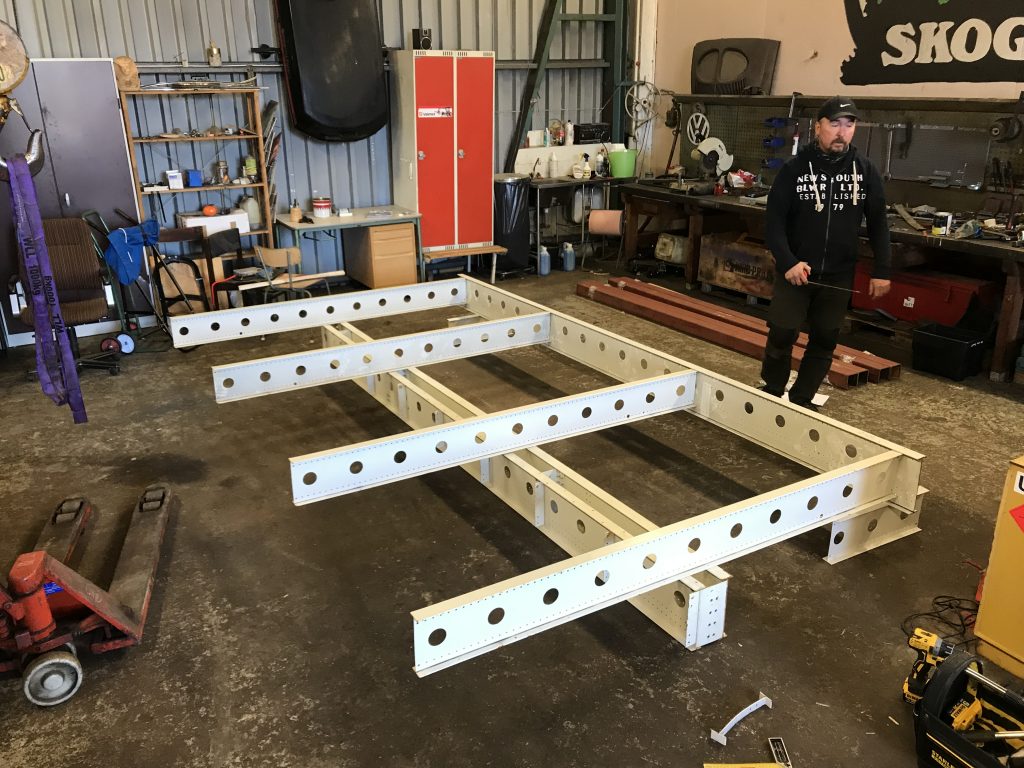The tower has an entry (bottom) floor and a top floor. However, they are approx. 6 meters apart. This makes it almost impossible to gracefully venture from bottom to top, no matter how great a staircase you may find.

The solution – build a “half-way floor” to pause your ascent, and maybe also use this space for something more than just vertical transportation. Sine the tower has a foot print of 4×4 meters, my idea is to build a floor of 4×2 meters that will serve as a “breather” when ascending towards the top floor, but also as a loft area for sleeping. Besides this, the framework for this floor will form a “lid” for the bathroom.
This may sound really f**ed up… and it’s difficult to illustrate without proper 3D drawings, but I still hope you see where I’m heading with this. Nevertheless, I have sourced some space in a warehouse featuring a traverse, and we are getting to work adjusting the DIFAB sourced platform to rhyme with the physical parameters of the tower. More to follow.
